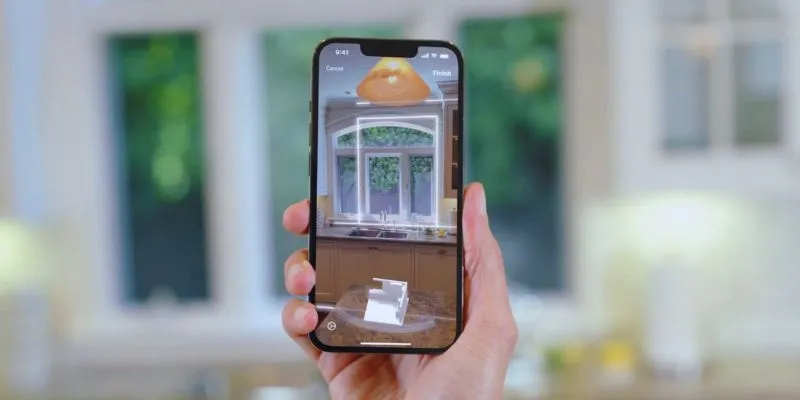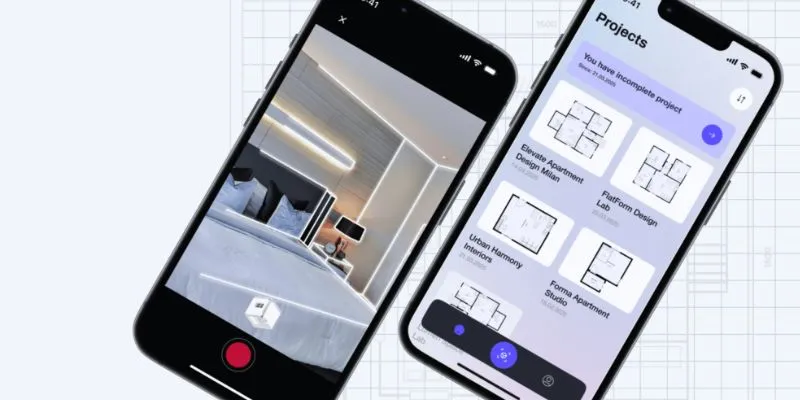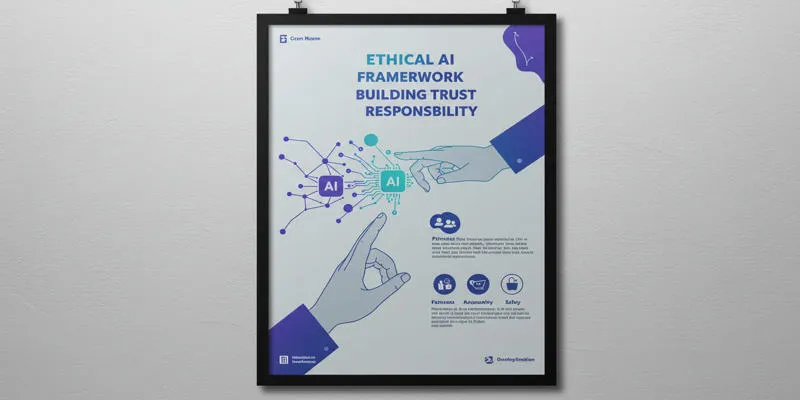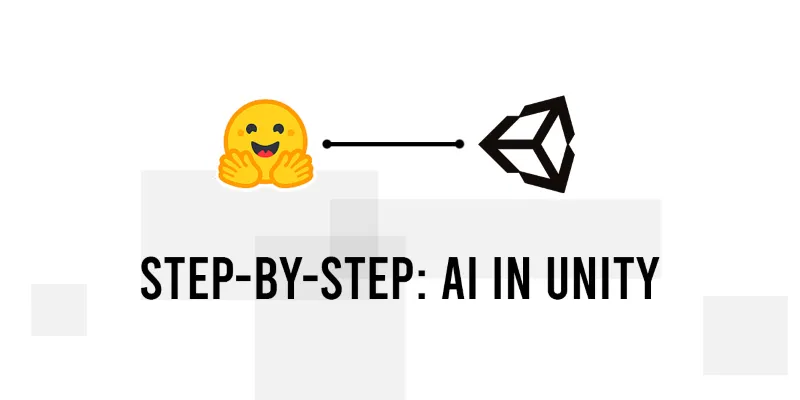Introduction
Apple’s AI-powered RoomPlan is transforming how architects design and visualize spaces. This innovative technology effortlessly scans and maps interiors using sophisticated spatial intelligence. It makes floor planning faster and more precise, integrating seamlessly with your preferred design applications. Nowadays, designers focus more on conceptual modeling than manual measurements. The tool captures real-time room dimensions, furniture placement, and layouts, offering architectural and interior design experts a creative advantage.
Harnessing the Power of LiDAR and AI
RoomPlan’s ability to generate comprehensive room designs using LiDAR and AI highlights its strength. These capabilities enable professionals to benefit from features like 3D layout integration and streamlining workflow. Among its many benefits are improved planning accuracy and reduced errors. Designers seeking AI-powered tools for spatial planning now find an effective solution in RoomPlan. Apple has released a significant update for professionals employing advanced technologies in interior visualization.

Seamless Integration with Popular Design Apps
Apple’s RoomPlan offers strong connectivity with many leading design apps. Designers using SketchUp, AutoCAD, or Shapr3D benefit immediately. Using a LiDAR sensor and a camera, RoomPlan scans a room and instantly imports a 3D model into design software without manual input. This technique eliminates errors common in hand-drawn sketches and inaccurate measurements. Real-time scanning produces a virtual environment you can easily modify. It boosts your output’s speed, efficiency, and reliability.
RoomPlan eliminates delays typically encountered during early project phases for interior designers. Integration extends beyond images; it also provides precise data on object placement. Doors, windows, and furniture are all accurately mapped into the model. Currently, the program does not allow manual redrawing or modification of objects within the model. Faster setup times enable designers and architects to use Apple’s design integration tools efficiently. RoomPlan matches the pace of modern digital design workflows.
AI and LiDAR-Driven Spatial Accuracy
RoomPlan combines LiDAR technology with artificial intelligence models to achieve precise spatial awareness. LiDAR measures distances by detecting laser light reflections, accurately capturing depth. Apple’s AI analyzes this data in real-time to detect walls, doors, and furniture. Throughout scans, it automatically names and classifies objects. The resultant 3D interior model is quite detailed, which gives designers faith in their ideas. Standard measuring tools cannot equal RoomPlan’s depth analysis.
The room layout becomes dynamic and customizable thanks to artificial intelligence. RoomPlan updates measurements live to keep your plans accurate as changes occur. It’s ideal for furniture rearranging, design, or renovation. RoomPlan keeps continuity across sections for people running more commercial interiors or larger houses. Today, design experts looking for AI-powered room mapping tools rely on Apple’s RoomPlan for accuracy. Combining LiDAR with artificial intelligence allows spatial design to get both speed and accuracy.
Streamlining Interior Design Workflows
Interior design often involves repetitive manual tasks. By simplifying data collection, RoomPlan eliminates these delays. The program lets designers move quickly to idea development by scanning and generating room blueprints in minutes. There is no need to measure, sketch, and confirm areas repeatedly. RoomPlan controls these first phases automatically. Once the model is ready, it is exported to design systems in compatible formats, including USDZ. Digital application of colors, textures, lighting, furniture, and other elements is thus possible.
Designers gain more time to focus on decision-making and creativity. Spending less time on foundational tasks leads to faster project completion. Since digital files can be readily exchanged, design teams also help to foster teamwork. From client to contractor, every stakeholder sees the same 3D room version. RoomPlan suits fast-paced, agile design environments exactly. Those using interior design automation tools today consider RoomPlan a daily necessity. Apple is upgrading professional communication and visual presentation of interior spaces.

Helping Architects Visualize Large-Scale Projects
In addition to residential interiors, RoomPlan supports large-scale architectural visualization. Commercial property designers can use iPhones or iPads to survey extensive spaces. RoomPlan’s advanced sensors accurately capture hallways, office floors, and retail environments. Once acquired, these designs are instantly disseminated using architectural tools. Architects can obtain perfect spatial data without visiting every location. For scattered teams, this adaptability facilitates remote project planning.
The program segments large areas into manageable sections and combines them into complete layouts. It maintains accuracy even in complex multi-floor buildings. Teams working on large-scale designs now rely on this solution. RoomPlan ensures that you never miss the smallest dimensions. It produces the accuracy required for zoning compliance and designs. Teams applying AI tools for architectural layouts may rely on RoomPlan for dependability and speed. Apple’s technology effectively supports both large-scale and straightforward architectural designs.
Enhancing Collaboration and Design Presentations
RoomPlan improves presentations and teamwork as much as it helps with technical tasks. Many times, designers must show room ideas to teams or customers. RoomPlan-generated 3D models can be shared directly via email or the cloud. These interactive models let customers rotate, enlarge, and investigate the design. This approach helps non-technical customers grasp spatial plans. Seeing rooms in three dimensions helps one make better decisions and provide comments.
RoomPlan also permits real-time adjustments, which benefits during live conferences. Designers can quickly show changes by scanning the area and altering the layout. It gives great value to cooperative design sessions. Teams remain aligned whether they operate remotely or in studios. Clients start to trust more when they can see what they are authorizing. Apple’s RoomPlan promotes clarity and communication as well. It helps the rising market for interactive interior design solutions in many sectors. The tool gives real-world planning discussions and digital clarity.
Conclusion
Apple’s AI-powered RoomPlan offers an innovative way to visualize, design, and plan spaces. The software combines LiDAR precision with artificial intelligence to scan and simulate a real environment. RoomPlan’s strengths lie in its precise scanning and seamless integration with existing design systems. By enhancing collaboration, users save time and reduce errors. Apple continues to push boundaries with technologies that transform creative workflows. RoomPlan demonstrates how seamlessly and effectively artificial intelligence can enhance daily professional design tasks.
 zfn9
zfn9























